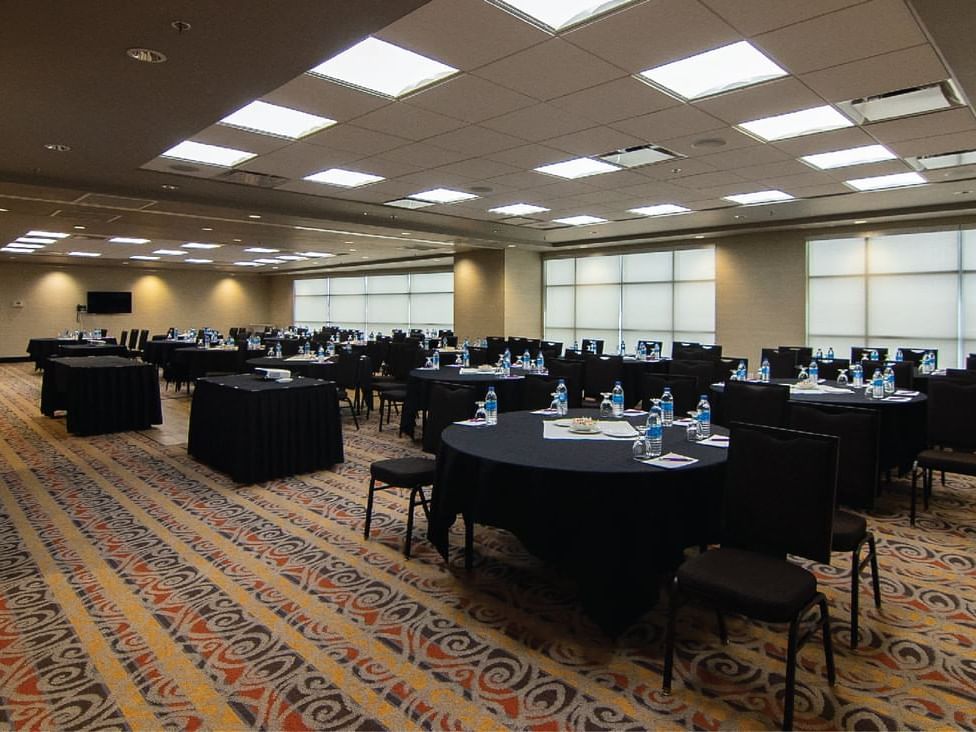Continental Divide
This 2,230-square-foot room can be partitioned into Divide East and Divide West, making for a flexible meeting room to fulfill any requirements. Large windows offer natural lighting and city views. Continental Divide is ideal for weddings, gala events, receptions and dinners. The large space is also perfect for presentations, seminars and much more!
Capacity Chart
|
Total Area |
Floorplan |
Dimensions |
Ceiling Height |
Max Capacity |
|
|---|---|---|---|---|---|
| Continental Divide | 2230.00 m2 | - | 33' x 67' | 10' | 160 |
-
Total Area2230.00 m2
-
Floorplan-
-
Dimensions33' x 67'
-
Ceiling Height10'
-
Max Capacity160
